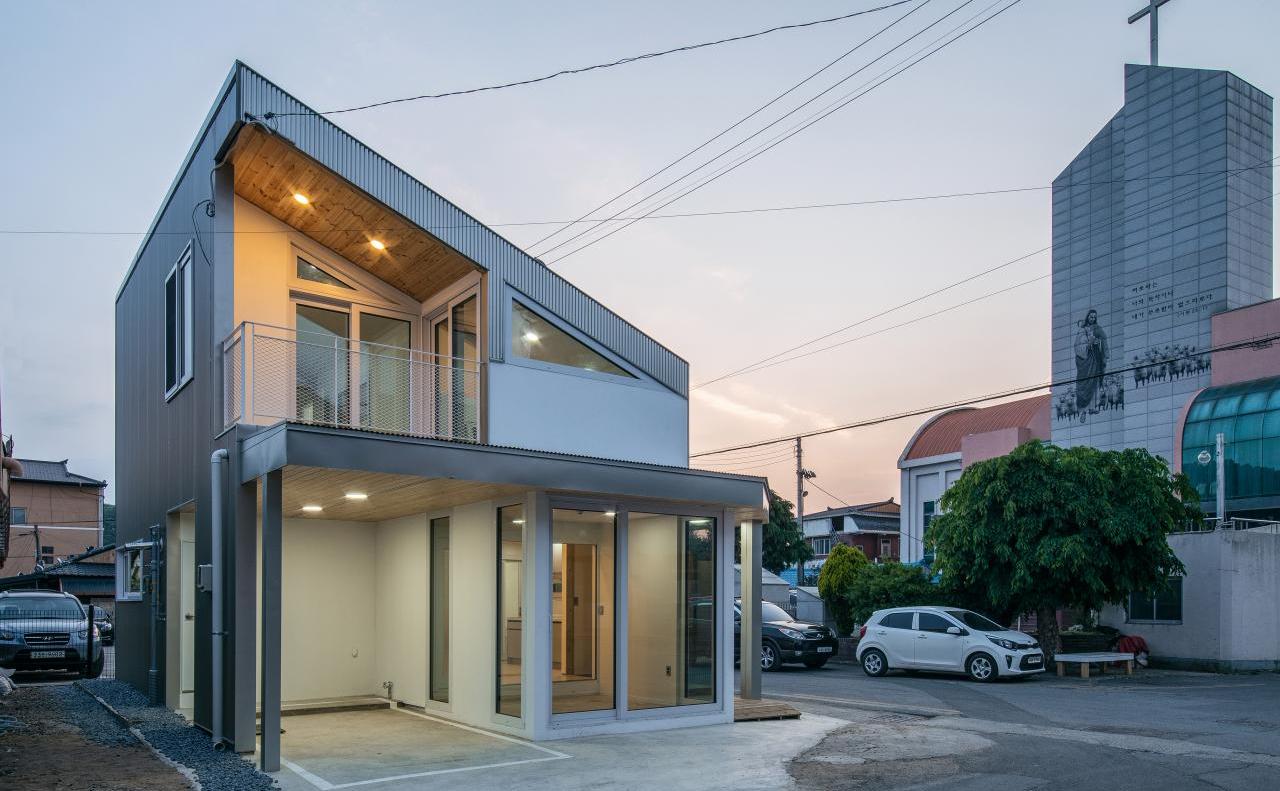



Uiseong SHOP HOUSE is a small house for mother of client. She is 70s old and lives alone running a shop. We focus on how to change the surrounding place brightly and combine shop and living space to the mother’s lifestyle. So, the north side facing the residential area is the expression of the house, and the east side facing the market area make the image of the mother’s shop. facades accept and adapt the environment, The roof was made of silver bright metal plate and the facade under the eaves change expression by environment. Rooms are not separated by walls and fell separated use a height difference between room and room. This construction makes the family feel a sense of unity. A place not separated by walls can freely functions as family visiting and lives alone lifestyle. The structure is pre-cutting method wood structure for earthquake-resistance performance and reasonable structural costs.